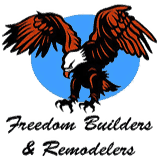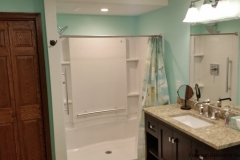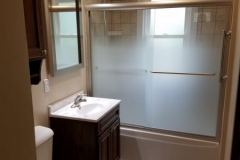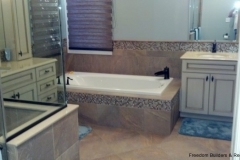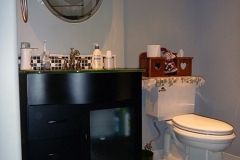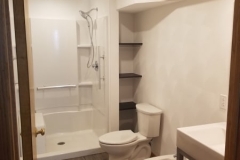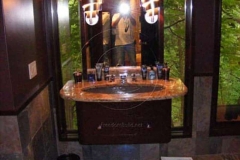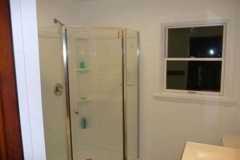Bathroom remodeling and renovation projects Freedom Builders & Remodelers has done
From bathroom updates, bathroom remodels to complete bathroom renovations, we are here to help you get that job done in the Rockford, IL area and vicinity.
Here we gutted a small bathroom for a client who we had done a previous basement job for. We also completely renovated their kitchen and dining area. Replaced the subfloor. Porcelain plank tile flooring. Replaced the window, straighten up a lot of electrical issues. LED fan/light combo and more.
5 Photos
New three quarter bathroom in basement consisting of black lacquer vanity with glass door and brushed nickle fixtures. Sea foam green glass top. We maximized space by moving the back wall 2 feet and relocating the hot water heater. With the low ceiling height, we used a flush mount drop ceiling system. We had furred the ceiling to cover as much of the existing plumbing from the action going on upstairs. There was the kitchen and two bathrooms above this bathroom. Floor is a recycled rubber made into mats.
19 Photos
Here we added a 3/4 bathroom in a basement with a bidet. The house was already pre-plumbed, but we still had to do re-plumb most of the drainage. We found the pitch to be going the wrong way the last 20 feet. Bidet is American Standard with a Hansgrohe faucet. Sink and pedestal by Mirabelle from Ferguson. Sterling Accord 48 x 36 shower. Initially planned for a 60 inch wide shower base, but opted for the 48″ in which I was able to utilize the difference for shelves. Vision vinyl plank flooring. The original door was 30 inch, we widened it to 36 for better accessibility.
5 Photos
Affordable bathroom remodeling done right the first time!
