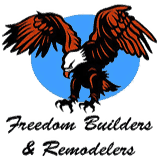Room addition conversion we did for a client in which we had done an extensive remodel back in 2007 on the rest of their house. Exterior siding was Clear Vertical Grain Cedar. That was the best we could get to mimic Redwood that was on the rest of the house. Lower Board & Batten and 10 inch lap for the gable. A portion of the house has board & batten in the front. A lot more went on to the reconstruction than meets the eye. Such as the two 6×6 posts were found to be none structural, sleepers for raising the floor, rock-wool insulation and a whole lot more.
Flashback on the previous job we did for these clients here: Full Home Renovation and Remodel













